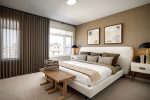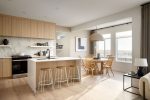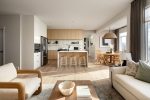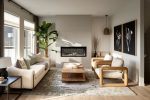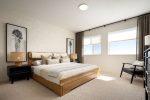All home buyers must qualify for the mortgage stress test. Learn more by watching this video. Remember to start your home buying journey by having a conversation with your lender.
Webster II
Front Garage- Main floor den
- Main Floor Suite
- Open to below and Bonus room
- Option for Main Floor Bedroom with Full Bath
- Option For Spice Kitchen
- Standard 4 bedroom plan with options "Open to above"
The Webster II is a beautifully crafted three bedroom, two and half bath spacious home in Livingston. For families that are growing or even starting, this home sits at 2,170 sq. ft. and features a range of floorplan options to personalize to your own unique taste. From a main floor den or suite, to an open to below option with a bonus room and more, there is just enough for you to put your own touch depending on your lifestyle needs.
Floor Plans
Want to see more models and floor plans?
For over 50 years, Morrison Homes has been helping to shape Calgary and surrounding communities. We are committed to quality, craftsmanship and unwavering integrity. Our philosophy remains strongly rooted as the Homebuyer’s Best Friend.
Learn MoreMortgage Stress Test

We can help answer your questions and take you through the process of choosing and building your home.
Request an Appointment