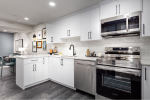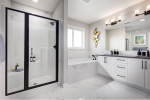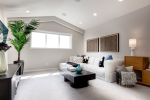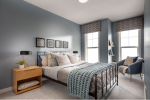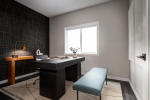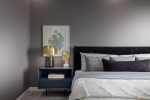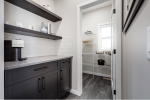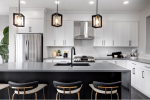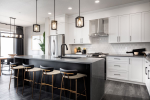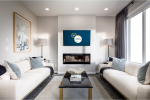All home buyers must qualify for the mortgage stress test. Learn more by watching this video. Remember to start your home buying journey by having a conversation with your lender.
The Collingwood
Front Garage- 1 bedroom basement suite with an exterior side entry
- Central bonus room with a vaulted ceiling
- Conveniently located second floor laundry
- Double french doors to main floor flex room
- Dual sinks and extra bank or drawers in the main bathroom
- L-shaped kitchen with a waterfall island and coffee station pantry
- Large walk-in closet and ensuite in the equally spacious primary
- Take the living outdoors on a rear deck/patio area
With the Collingwood, you can entertain in style. A large statement foyer leads to a sizeable kitchen with an optional spice kitchen or butler’s pantry. A bonus room on the second level offers privacy from the primary bedroom. Get five bedrooms with an optional primary bedroom on the main level. Downstairs, a full basement development option available with 1 or 2 bedrooms offers a private get-away for guests or family members.
Floor Plans
Want to see more models and floor plans?
Whether you need to move soon or have time to spare, Excel Homes offers a wide variety of possession timelines. Ask about our quick build time and select the finishes and move-in sooner than six months.
Learn MoreMortgage Stress Test

Want to know more about building this home?
We can help answer your questions and take you through the process of choosing and building your home.
Request an Appointment