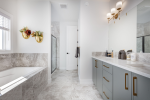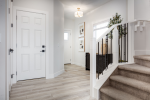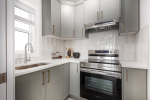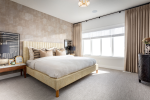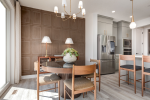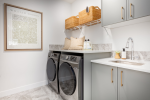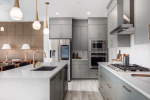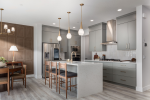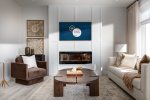All home buyers must qualify for the mortgage stress test. Learn more by watching this video. Remember to start your home buying journey by having a conversation with your lender.
Hawthorne
Front Garage- Central bonus room with a vaulted ceiling
- Conveniently located second floor laundry
- Custom second ensuite to bedroom 4
- Dual sinks and extra bank or drawers in the main bathroom
- Large walk-in closet and ensuite in the equally spacious primary bedroom
- Main floor flex room that can be converted to a bedroom home office or gym
- Open and spacious kitchen including a spice kitchen
- Take the living outdoors on a rear deck/patio area
Flawless in design and function, the Hawthorne is the perfect choice for today’s families. Entertain with ease in your great room and spacious kitchen, complete with a central island and walk-in pantry. Gather with friends in the dining nook or around the great room fireplace. Set up your office or kids’ play area in the front flex room. Upstairs, enjoy the flexibility of a central bonus room that separates the large primary bedroom retreat from the other three bedrooms, full bath and laundry room
Floor Plans
Want to see more models and floor plans?
Whether you need to move soon or have time to spare, Excel Homes offers a wide variety of possession timelines. Ask about our quick build time and select the finishes and move-in sooner than six months.
Learn MoreMortgage Stress Test
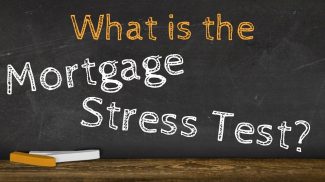
We can help answer your questions and take you through the process of choosing and building your home.
Request an Appointment