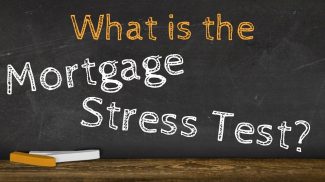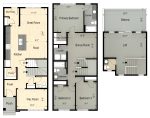All home buyers must qualify for the mortgage stress test. Learn more by watching this video. Remember to start your home buying journey by having a conversation with your lender.
Glenmore 3ST SSY 20
Laned- 3-storey laned home
- 4 bedrooms and 3.5 bathrooms
- 4-piece ensuite
- Double detached garage
- Full size laundry room
- Main floor bedroom and full bathroom
- Mudroom with built-in bench & coathooks
- Open-to-below floorplan
- Rear deck to backyard
- Third floor loft with covered balcony
- This home is available as a 2-storey model starting in the high $600s
The Glenmore 3ST SSY 20 is a brand new model for Cedarglen Homes and it is packed full of impressive features that will have all the neighbours talking. Upon entering the home, you will find a main floor bedroom and full bathroom that is perfect for out-of-town guests or multigenerational family members. The main attraction of this home is the open-to-below feature that allows guests to see all the way up to the third-floor loft from the dining area on the main floor. This unique feature makes quite the statement and creates a large, luxurious feeling throughout the entire home. On the second floor you will find a spacious primary bedroom with a 4-piece ensuite, as well as two additional bedrooms, another bathroom, and a full-size laundry room. Moving up to the third-floor loft, there is a bright and airy entertaining space with a bathroom, wet bar and a beautiful, covered balcony
Floor Plans
Want to see more models and floor plans?
For more than 45 years, Cedarglen Homes has designed and built noteworthy new homes for thousands of Calgarians. Our priority isn’t just to build beautiful homes, but to enrich the communities we build in as well.
Learn MoreMortgage Stress Test

We can help answer your questions and take you through the process of choosing and building your home.
Request an Appointment![Livingston [Cedarglen-Homes][Glenmore-3ST-SSY-20][Main-Floor-Bedroom]](https://experiencelivingston.com/app/uploads/sites/2/2023/08/Cedarglen-HomesGlenmore-3ST-SSY-20Main-Floor-Bedroom-150x100.jpg)
![Livingston [Cedarglen-Homes][Glenmore 3ST SSY 20][Loft]](https://experiencelivingston.com/app/uploads/sites/2/2023/08/Cedarglen-HomesGlenmore-3ST-SSY-20Loft-150x100.jpg)
![Livingston [Cedarglen-Homes][Glenmore 3ST SSY 20][Nook]](https://experiencelivingston.com/app/uploads/sites/2/2023/08/Cedarglen-HomesGlenmore-3ST-SSY-20Nook-150x100.jpg)
![Livingston [Cedarglen-Homes][Glenmore 3ST SSY 20][Primary-Bedroom]](https://experiencelivingston.com/app/uploads/sites/2/2023/08/Cedarglen-HomesGlenmore-3ST-SSY-20Primary-Bedroom-150x100.jpg)
![Livingston [Cedarglen-Homes][Glenmore-3ST-SSY-20][Ensuite]](https://experiencelivingston.com/app/uploads/sites/2/2023/08/Cedarglen-HomesGlenmore-3ST-SSY-20Ensuite-150x100.jpg)
![Livingston [Cedarglen-Homes][Glenmore-3ST-SSY-20][Great-Room]](https://experiencelivingston.com/app/uploads/sites/2/2023/08/Cedarglen-HomesGlenmore-3ST-SSY-20Great-Room-150x100.jpg)
![Livingston [Cedarglen-Homes][Glenmore-3ST-SSY-20][Kitchen]](https://experiencelivingston.com/app/uploads/sites/2/2023/08/Cedarglen-HomesGlenmore-3ST-SSY-20Kitchen-150x100.jpg)
![Livingston [Cedarglen-Homes][Glenmore-3ST-SSY-20][Kitchen-2]](https://experiencelivingston.com/app/uploads/sites/2/2023/08/Cedarglen-HomesGlenmore-3ST-SSY-20Kitchen-2-150x100.jpg)
![Livingston [Cedarglen-Homes][Glenmore-3ST-SSY-20][Loft-2]](https://experiencelivingston.com/app/uploads/sites/2/2023/08/Cedarglen-HomesGlenmore-3ST-SSY-20Loft-2-150x100.jpg)
![Livingston [Cedarglen-Homes][Glenmore-3ST-SSY-20][Loft-Balcony]](https://experiencelivingston.com/app/uploads/sites/2/2023/08/Cedarglen-HomesGlenmore-3ST-SSY-20Loft-Balcony-150x100.jpg)
