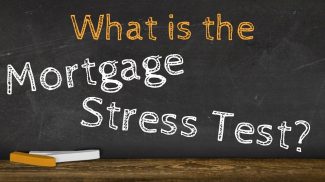All home buyers must qualify for the mortgage stress test. Learn more by watching this video. Remember to start your home buying journey by having a conversation with your lender.
Carlisle 2
Laned- Bonus room
- Flex space
- Master bedroom with walk-in closet
- Optional basement suite
- Upper floor laundry
Every family's different, and the Carlisle 2 can suit just about all of them. Three bedrooms, flex space, and a bonus room mean there's plenty of space for everyone to stretch out or hide away. Upper-floor laundry keeps the sorting and folding on one floor, out of sight (and makes chasing stray socks easier, too).
Floor Plans
Want to see more models and floor plans?
At Brookfield Residential, we've been creating ways and places to bring people together for the last 60 years. With thoughtful design–in both our communities and our homes–we create places for people to grow and put down roots. Places they feel they belong.
Learn MoreMortgage Stress Test

Want to know more about building this home?
We can help answer your questions and take you through the process of choosing and building your home.
Request an Appointment![Livingston [Brookfield Residential] [Carlisle 2] [Livingston] [Living Room]](https://experiencelivingston.com/app/uploads/sites/2/2018/12/Brookfield-Residential-Carlisle-2-Livingston-Living-Room-150x100.jpg)
![Livingston [Brookfield Residential] [Carlisle 2] [Livingston] [Main]](https://experiencelivingston.com/app/uploads/sites/2/2018/12/Brookfield-Residential-Carlisle-2-Livingston-Main-150x100.jpg)
![Livingston [Brookfield Residential] [Carlisle 2] [Livingston] [Kitchen 2]](https://experiencelivingston.com/app/uploads/sites/2/2018/12/Brookfield-Residential-Carlisle-2-Livingston-Kitchen-2-150x100.jpg)
![Livingston [Brookfield Residential] [Carlisle 2] [Livingston] [Kitchen]](https://experiencelivingston.com/app/uploads/sites/2/2018/12/Brookfield-Residential-Carlisle-2-Livingston-Kitchen-150x100.jpg)
![Livingston [Brookfield Residential] [Carlisle 2] [Livingston] [Dining]](https://experiencelivingston.com/app/uploads/sites/2/2018/12/Brookfield-Residential-Carlisle-2-Livingston-Dining-150x100.jpg)
![Livingston [Brookfield Residential] [Carlisle 2] [Livingston] [Master Bedroom]](https://experiencelivingston.com/app/uploads/sites/2/2018/12/Brookfield-Residential-Carlisle-2-Livingston-Master-Bedroom-150x100.jpg)


