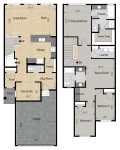All home buyers must qualify for the mortgage stress test. Learn more by watching this video. Remember to start your home buying journey by having a conversation with your lender.
Clairmont SSY 24
Front Garage- 1-bedroom secondary suite to basement
- 4 bedrooms and 3 full bathrooms
- 5-piece ensuite off primary bedroom
- Built-in desk area upstairs
- Central bonus room
- Double front-attached garage
- Main floor bedroom and full bathroom
- Rear deck leading out to backyard
- Side entrance
- Walk-in closets in all upper floor bedrooms
Function meets beauty with our Clairmont SSY 24 model that is perfect for a growing family. Upon entering this home, you will find a main floor bedroom and full bathroom that is ideal for out-of-town guests, or a multi-generational family member. The kitchen includes a large central island that provides easy sightlines to the open concept great room and nook. On the upper floor, a central bonus separates the primary retreat from the other 2 bedrooms and bathroom. A built-in desk area can be found just off the bonus room and provides the perfect space for a home office or homework station. The basement of this home is fully developed to include a legal secondary suite which offers great potential for renting out to earn some supplementary income.
Floor Plans
Want to see more models and floor plans?
For more than 45 years, Cedarglen Homes has designed and built noteworthy new homes for thousands of Calgarians. Our priority isn’t just to build beautiful homes, but to enrich the communities we build in as well.
Learn MoreMortgage Stress Test

We can help answer your questions and take you through the process of choosing and building your home.
Request an Appointment![Livingston [Cedarglen-Homes][Clairmont-SSY-24][Great-Room]](https://experiencelivingston.com/app/uploads/sites/2/2022/06/Cedarglen-HomesClairmont-SSY-24Great-Room-150x100.jpg)
![Livingston [Cedarglen-Homes][Clairmont-SSY-24][Kitchen]](https://experiencelivingston.com/app/uploads/sites/2/2022/06/Cedarglen-HomesClairmont-SSY-24Kitchen-150x100.jpg)
![Livingston [Cedarglen-Homes][Clairmont-SSY-24][Nook]](https://experiencelivingston.com/app/uploads/sites/2/2022/06/Cedarglen-HomesClairmont-SSY-24Nook-150x100.jpg)
![Livingston [Cedarglen-Homes][Clairmont-SSY-24][Primary-Bedroom]](https://experiencelivingston.com/app/uploads/sites/2/2022/06/Cedarglen-HomesClairmont-SSY-24Primary-Bedroom-150x100.jpg)
![Livingston [Cedarglen-Homes][Clairmont-SSY-24][Secondary-Suite-1]](https://experiencelivingston.com/app/uploads/sites/2/2022/06/Cedarglen-HomesClairmont-SSY-24Secondary-Suite-1-150x100.jpg)
![Livingston [Cedarglen-Homes][Clairmont-SSY-24][Secondary-Suite-2]](https://experiencelivingston.com/app/uploads/sites/2/2022/06/Cedarglen-HomesClairmont-SSY-24Secondary-Suite-2-150x100.jpg)
![Livingston [Cedarglen-Homes][Clairmont-SSY-24][Bonus-Room]](https://experiencelivingston.com/app/uploads/sites/2/2022/06/Cedarglen-HomesClairmont-SSY-24Bonus-Room-150x100.jpg)
![Livingston [Cedarglen-Homes][Clairmont-SSY-24][Desk-Area]](https://experiencelivingston.com/app/uploads/sites/2/2022/06/Cedarglen-HomesClairmont-SSY-24Desk-Area-150x100.jpg)
![Livingston [Cedarglen-Homes][Clairmont-SSY-24][Ensuite]](https://experiencelivingston.com/app/uploads/sites/2/2022/06/Cedarglen-HomesClairmont-SSY-24Ensuite-150x100.jpg)
