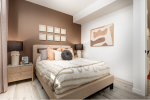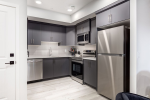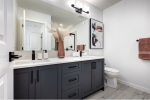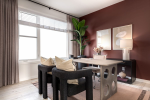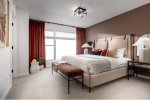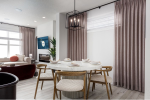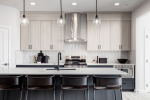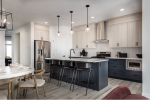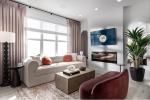All home buyers must qualify for the mortgage stress test. Learn more by watching this video. Remember to start your home buying journey by having a conversation with your lender.
Bellevue
Laned- 1 bedroom basement suite with an exterior side entry 1 bedroom basement suite with an exterior side entry 2 bedroom basement suite with an exterior side entry
- Conveniently located second floor laundry
- Dual sinks and extra bank or drawers in the ensuite
- Main floor flex room that can be converted to a bedroom home office or gym
- Open concept main floor with a spacious kitchen flowing into the great room and nook
- Strategic central bonus room
- Take the living outdoors on a rear deck/patio area
The Bellevue is a bright, open two storey laned home designed with families in mind with three separate living areas and a mudroom to keep things organized. Three bedrooms upstairs ensures enough space for everyone. Add a finished basement for even more space to play and grow.
Floor Plans
Want to see more models and floor plans?
Whether you need to move soon or have time to spare, Excel Homes offers a wide variety of possession timelines. Ask about our quick build time and select the finishes and move-in sooner than six months.
Learn MoreMortgage Stress Test
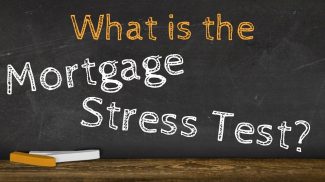
Want to know more about building this home?
We can help answer your questions and take you through the process of choosing and building your home.
Request an Appointment